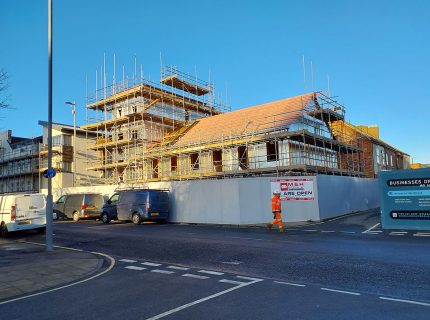
Deeside Timberframe is an offsite timber frame manufacturer delivering precision-engineered open and closed panel build systems from two advanced manufacturing facilities in Scotland, serving projects and sites across the UK.
Deeside Timberframe is an offsite timber frame manufacturer delivering precision-engineered open and closed panel build systems from two advanced manufacturing facilities in Scotland, serving projects and sites across the UK.

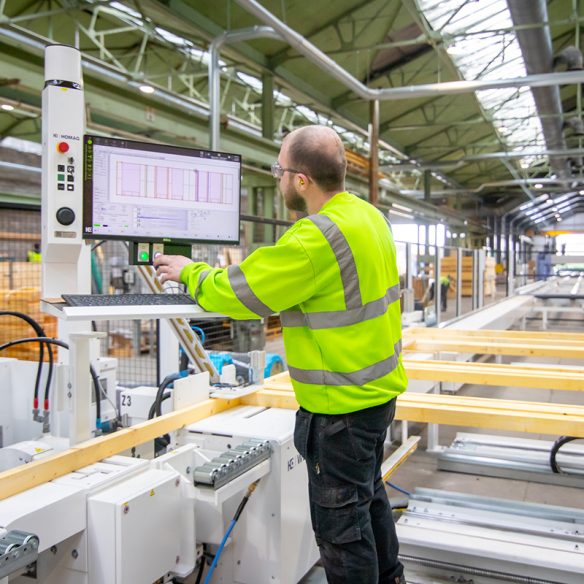
Our manufacturing capability supports everything from single-site, self-build homes to large, multi-phase private and affordable housing programmes.
Our automated production, technical assurance and early design engagement enable reliable, repeatable performance at scale, supporting programme certainty, cost control and compliance. This manufacturing-led approach is why we’re recognised as one of the UK’s leading offsite timber frame manufacturers.
Join the hundreds of customers across Scotland and England who trust Deeside Timberframe to deliver.
Get in Touch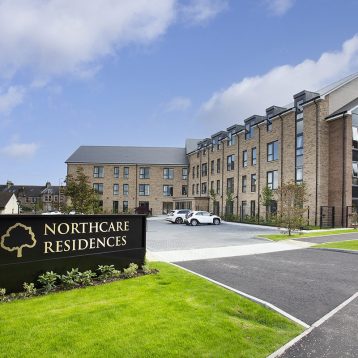
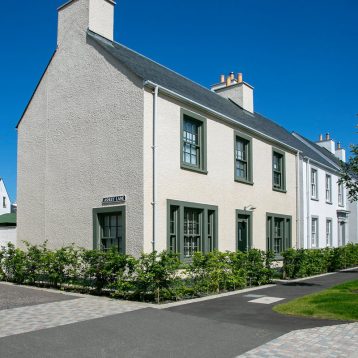
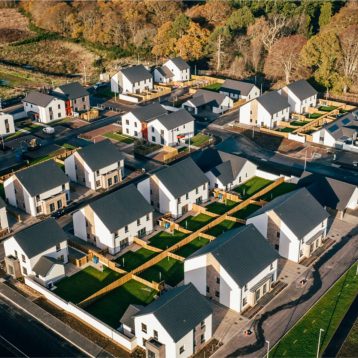
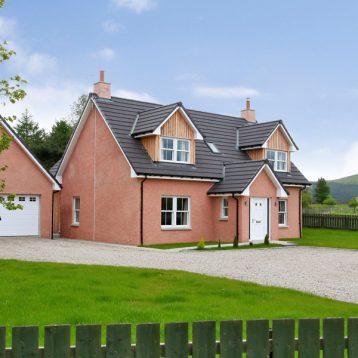
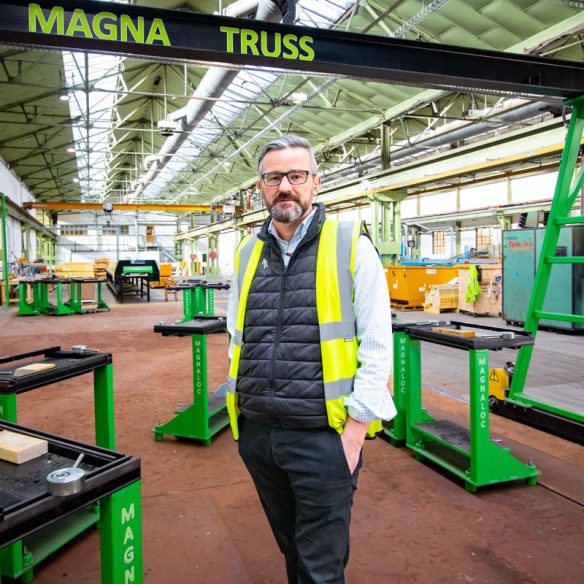
We work with our customers from the very start of their project, from single-site homes to large-scale developments, ensuring their programme is planned properly from day one. Our design and technical teams are involved early to simplify layouts, streamline manufacture and avoid rework. We also guide first-time-to-timber-frame-customers through the realities of faster build and erect programmes, helping them plan sequencing and follow-on trades so time and cost savings are fully realised.
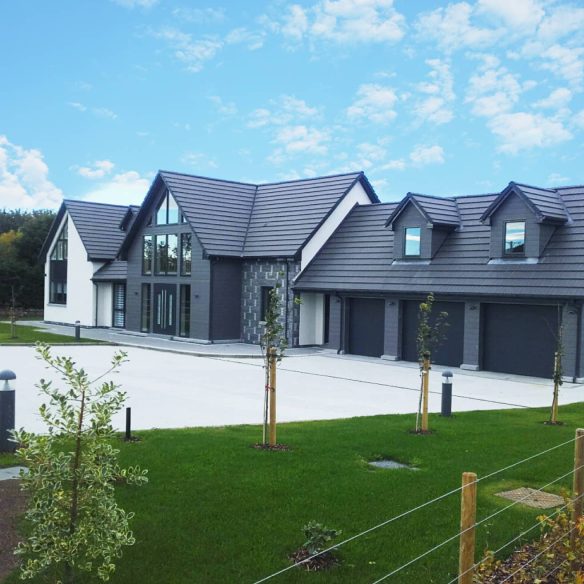
At Deeside Timberframe, sustainability is at the core of what we do. Our team are committed to providing value and increasingly environmentally friendly solutions in order that we can make a significant contribution to sustainable construction for sustainable communities.
We are proud to provide an accredited PEFC Chain of Custody – the unbroken documentation of the path products take from the forest to the consumer – that guarantees its timber comes from responsibly managed and sustainable forests.
As we shift the construction process from traditional masonry to timber frame, we’re not just reducing our carbon footprint – we’re paving the way for a sustainable future in construction.