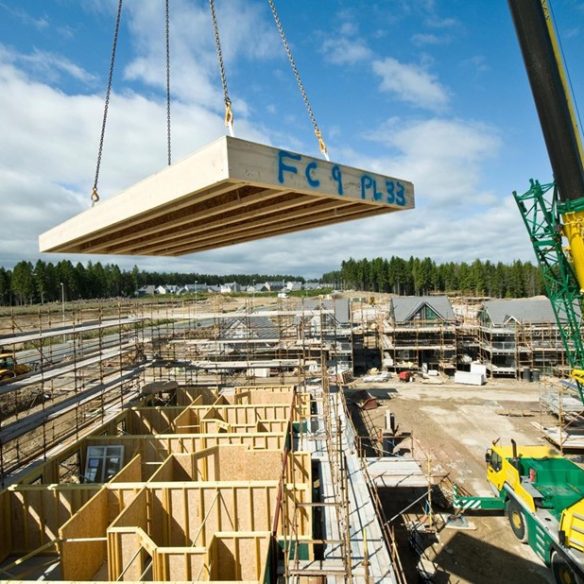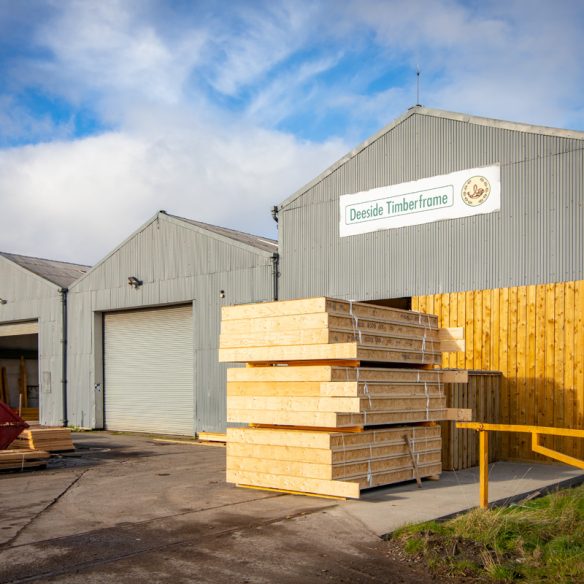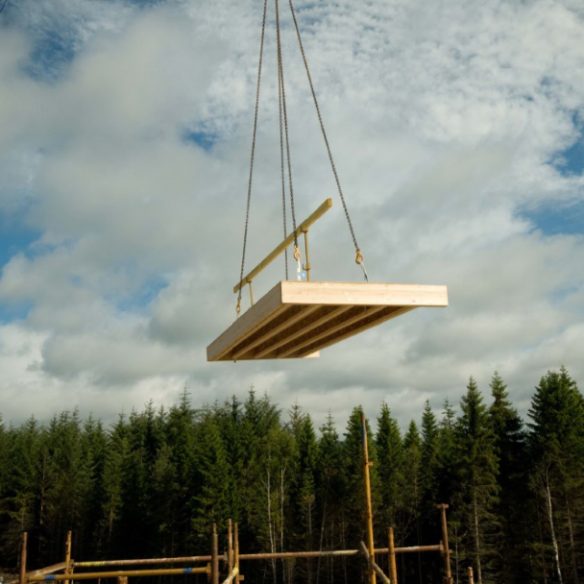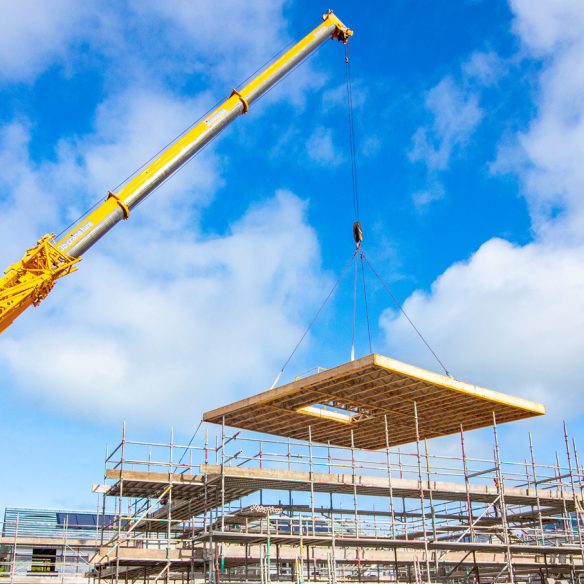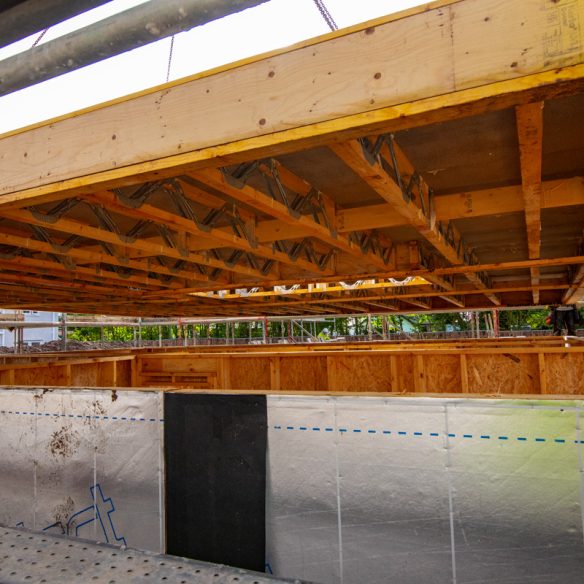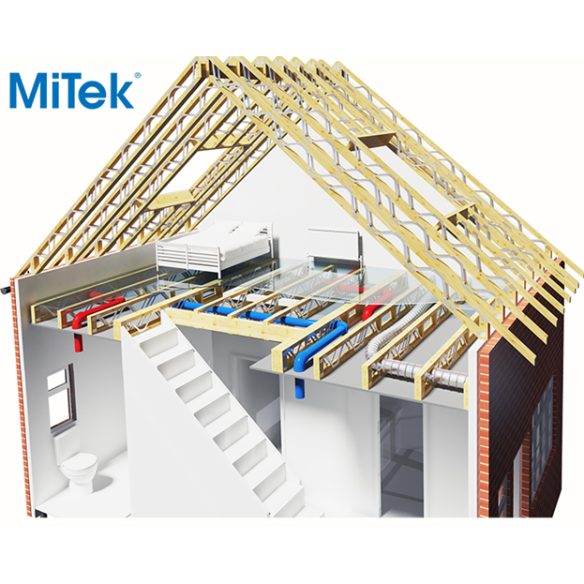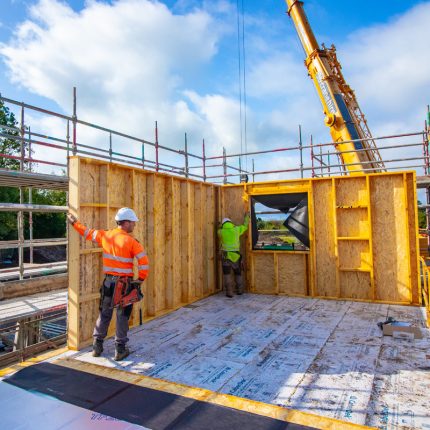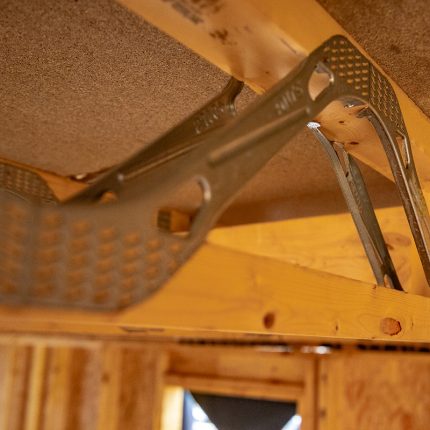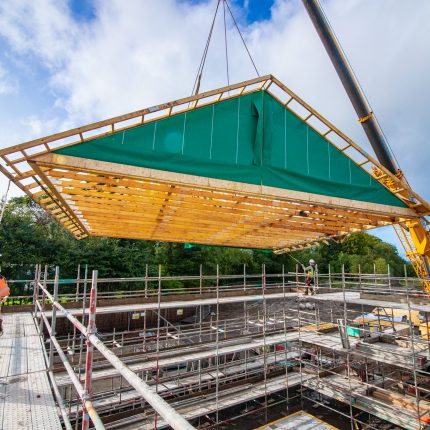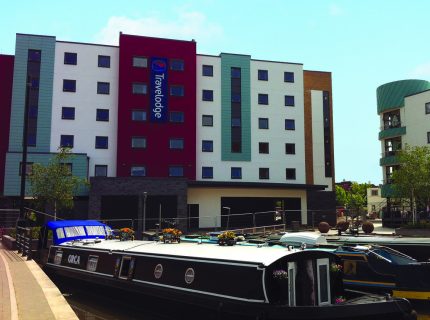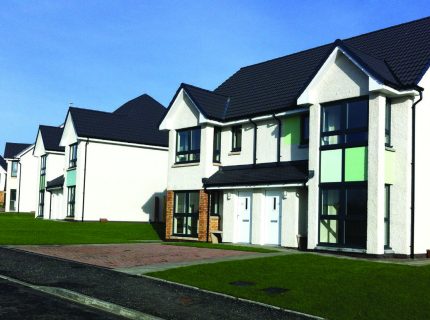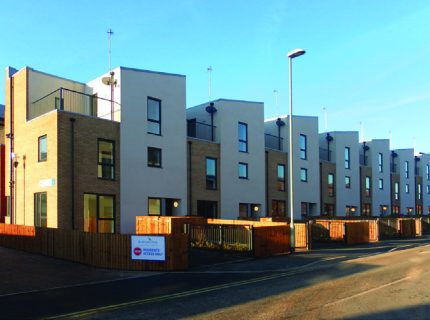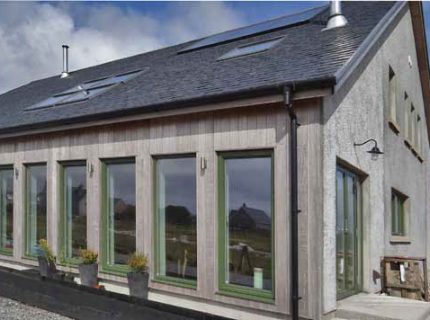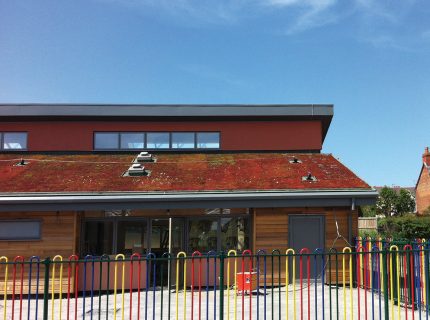At Deeside Timberframe, we pride ourselves on offering floor systems that are both durable and designed for swift installation. Our range includes versatile floor cassettes available in three distinct configurations, each tailored to meet specific needs. Our in-house open web joist system is a testament to our commitment to quality, having been developed in collaboration with leading design and ironmongering suppliers.

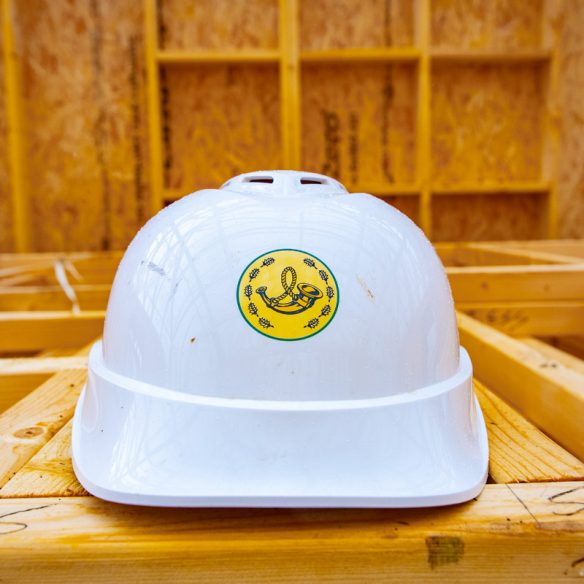
Choose the Ideal Floor System for Your Project
At Deeside Timberframe, we recognise the distinctiveness of each project. Whether you’re contemplating our versatile floor cassettes or exploring the benefits of open web joists, our seasoned team is at your service. Unsure about which floor system aligns with your objectives? We’re dedicated to guiding you through every phase, ensuring you opt for the floor systems that resonate with your unique requirements.
Let us be your trusted partner in finding the perfect solution.
Make an Enquiry
Need more information about our systems, or would like to speak to a member of our team?
Enquire NowBuild Systems
Sectors
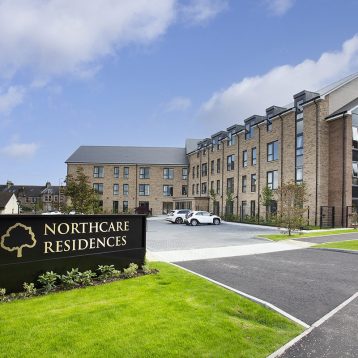
Commercial
Offering accelerated, safe, and cost-efficient construction solutions for commercial clients.
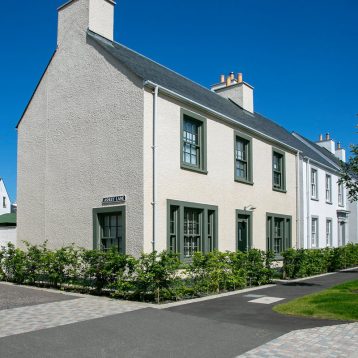
Social Housing
Sustainably accelerating the construction of social housing without compromising on quality or safety.
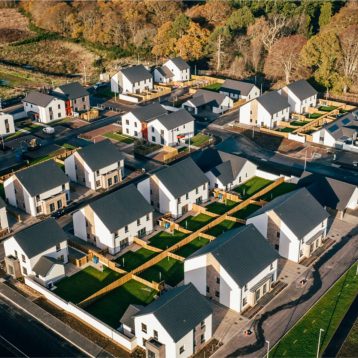
Private Developers
Providing private housing developers with exceptional timber frame structures through offsite manufacturing.
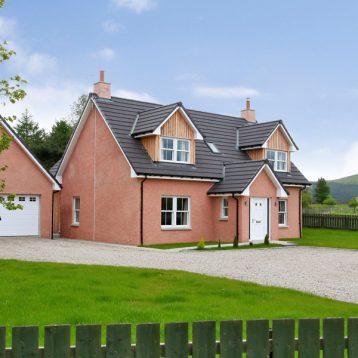
Self-Builders
Empowering self-builders with high-quality, sustainable construction methods and unparalleled personal service.
