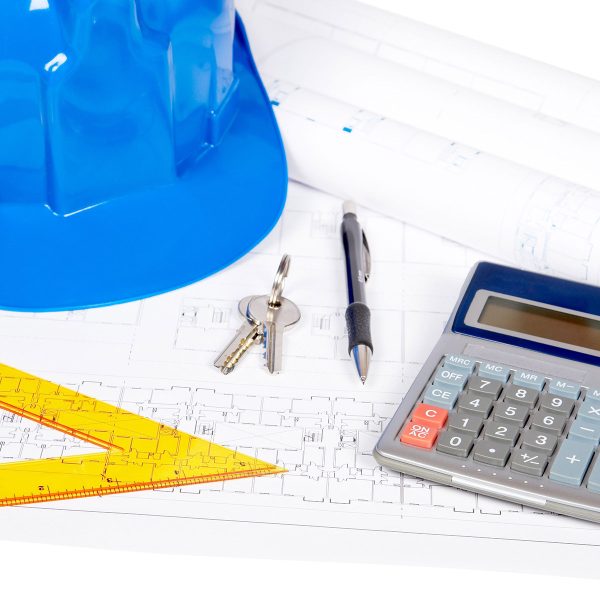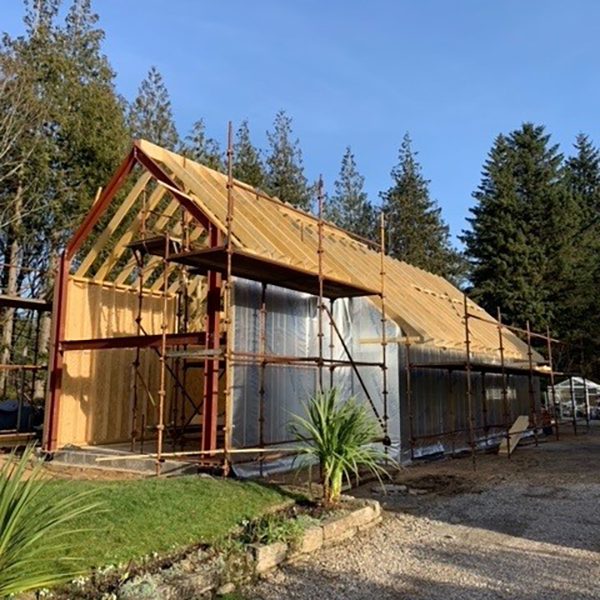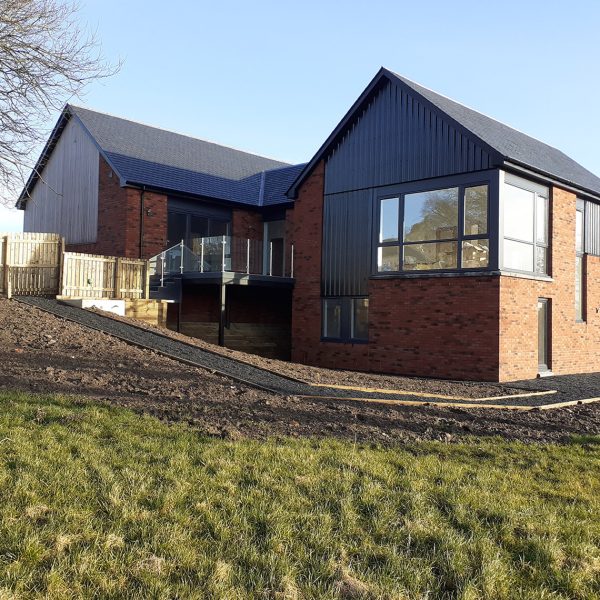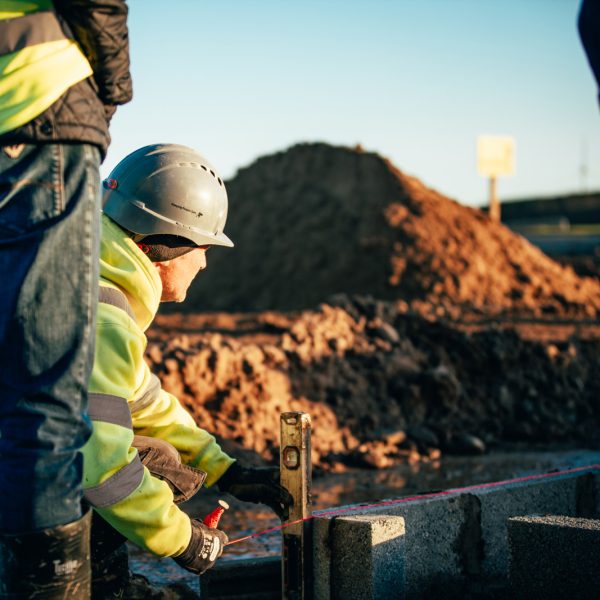At Deeside Timberframe, we share your passion for creating unique homes that reflect your vision. Our focus is on supporting you as you build an energy-efficient home, from architectural drawings to full timber frame erection services.


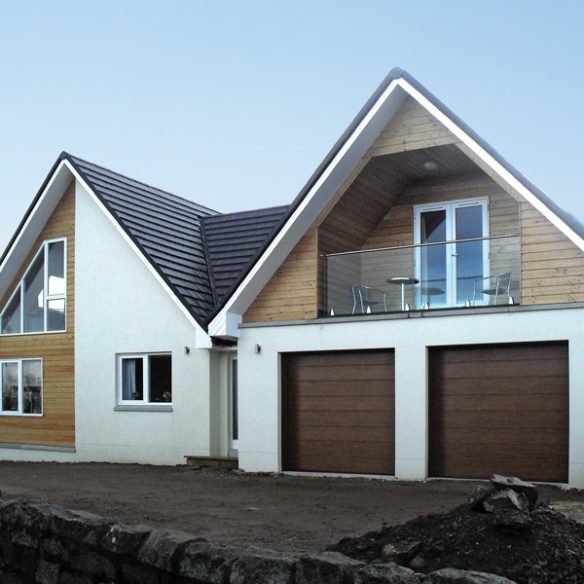
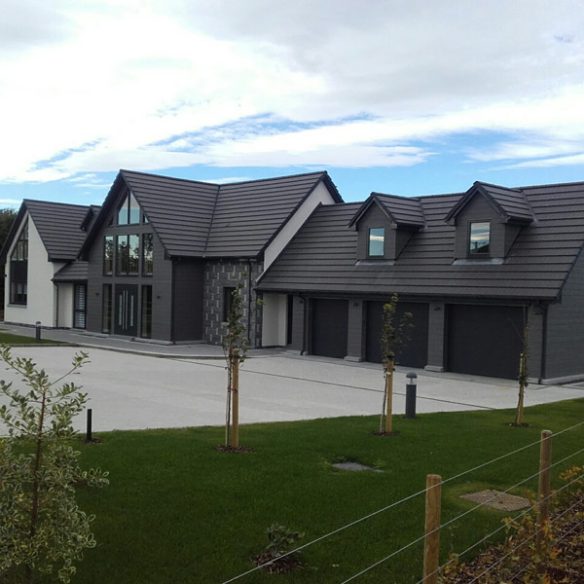
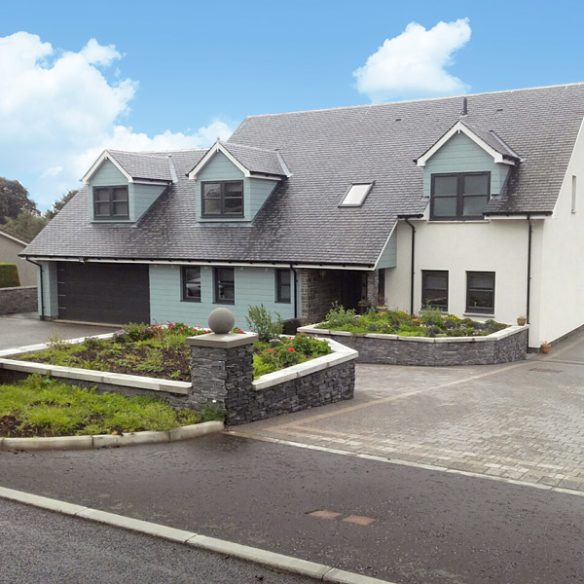
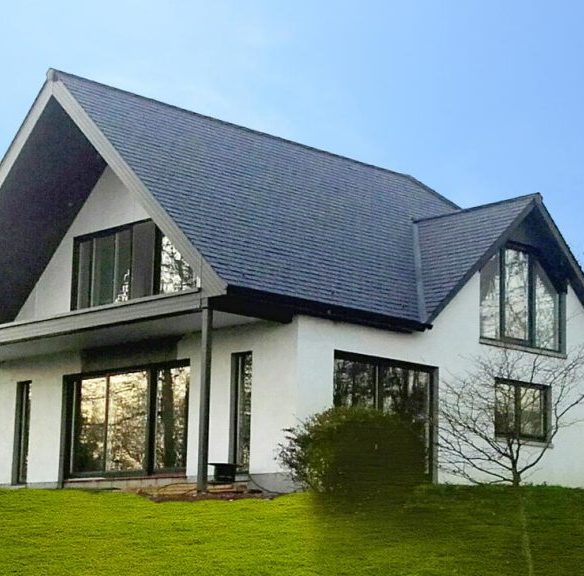
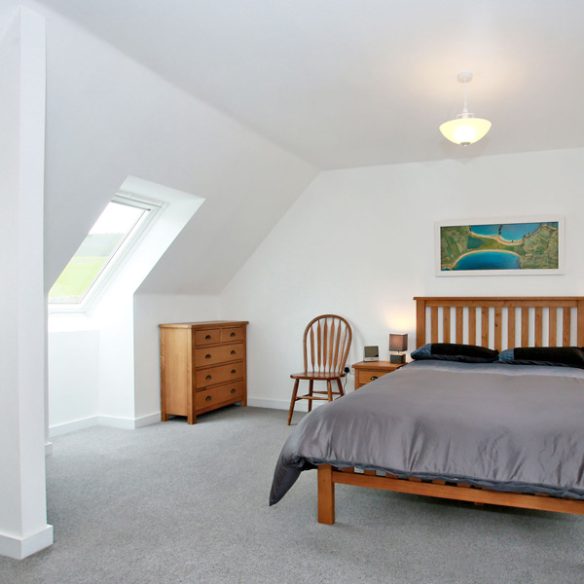
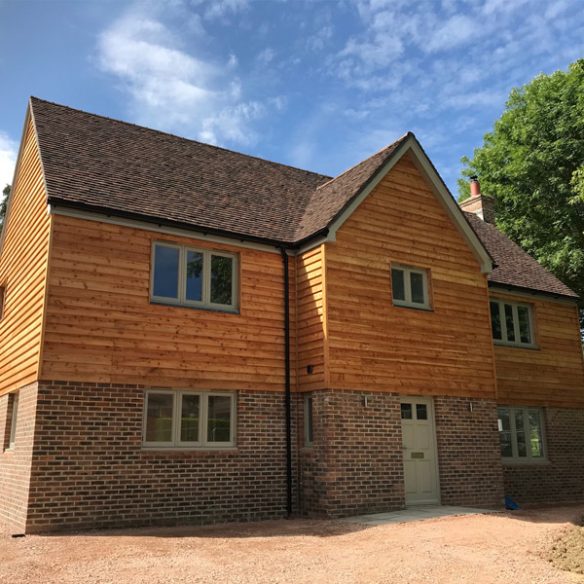

Your Dream Home, Our Expertise
Self-Build Timber Frame Solutions
We offer you a complete design to manufacture service with a single point of contractual responsibility for the design, offsite manufacturing and erect / construction of your timber frame home.
Our commitment to personal attention means that every client, no matter the size or scale of the project, feels valued and well-supported throughout their construction journey.
Timber Frame Home Benefits
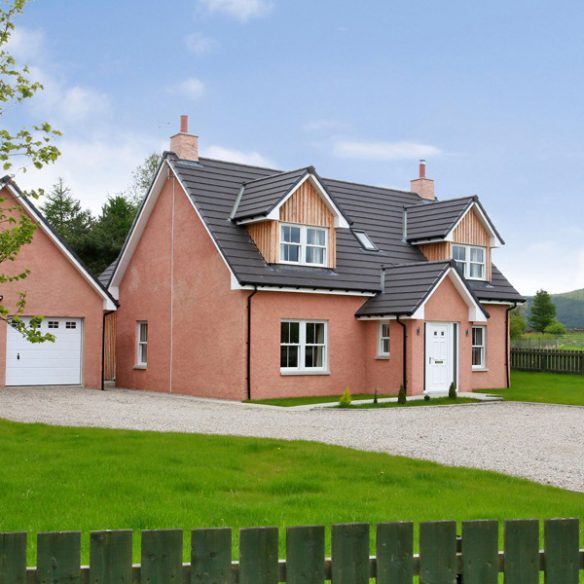
Financing Your Dream Self Build
Embarking on a self build project? Secure your financing with ease through BuildStore Mortgage Services, the UK’s leading expert in mortgages for homebuilding projects. Tailored to your financial needs, BuildStore offers over 60 unique mortgages, including Valuation Based and Cost Based Stage Payment Mortgages, suitable for timber frame constructions. With BuildStore, you can borrow up to 95% of your land and build costs, benefiting from competitive rates, expert advice, and flexible payment options.
For more information, download our brochure.
Why Deeside Timberframe for Self-Build
Embarking on a self-build project is a significant venture, and choosing the right partner can make all the difference. That's why we are the ideal choice for your self-build aspirations. We pride ourselves on delivering an exceptional level of service coupled with a degree of flexibility that's hard to find elsewhere. We view our clients as partners, ensuring your vision is transformed into reality while offering the invaluable guidance that comes with our vast experience.
Choose us and experience the Deeside difference: where your dream home becomes our mission.
Sectors
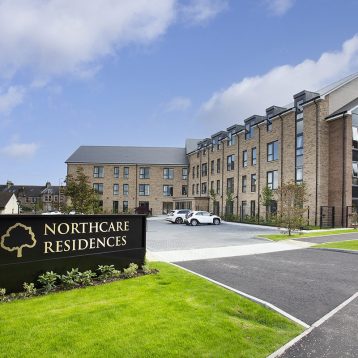
Commercial

Social Housing
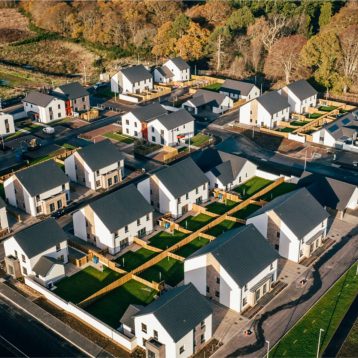
Private Developers


