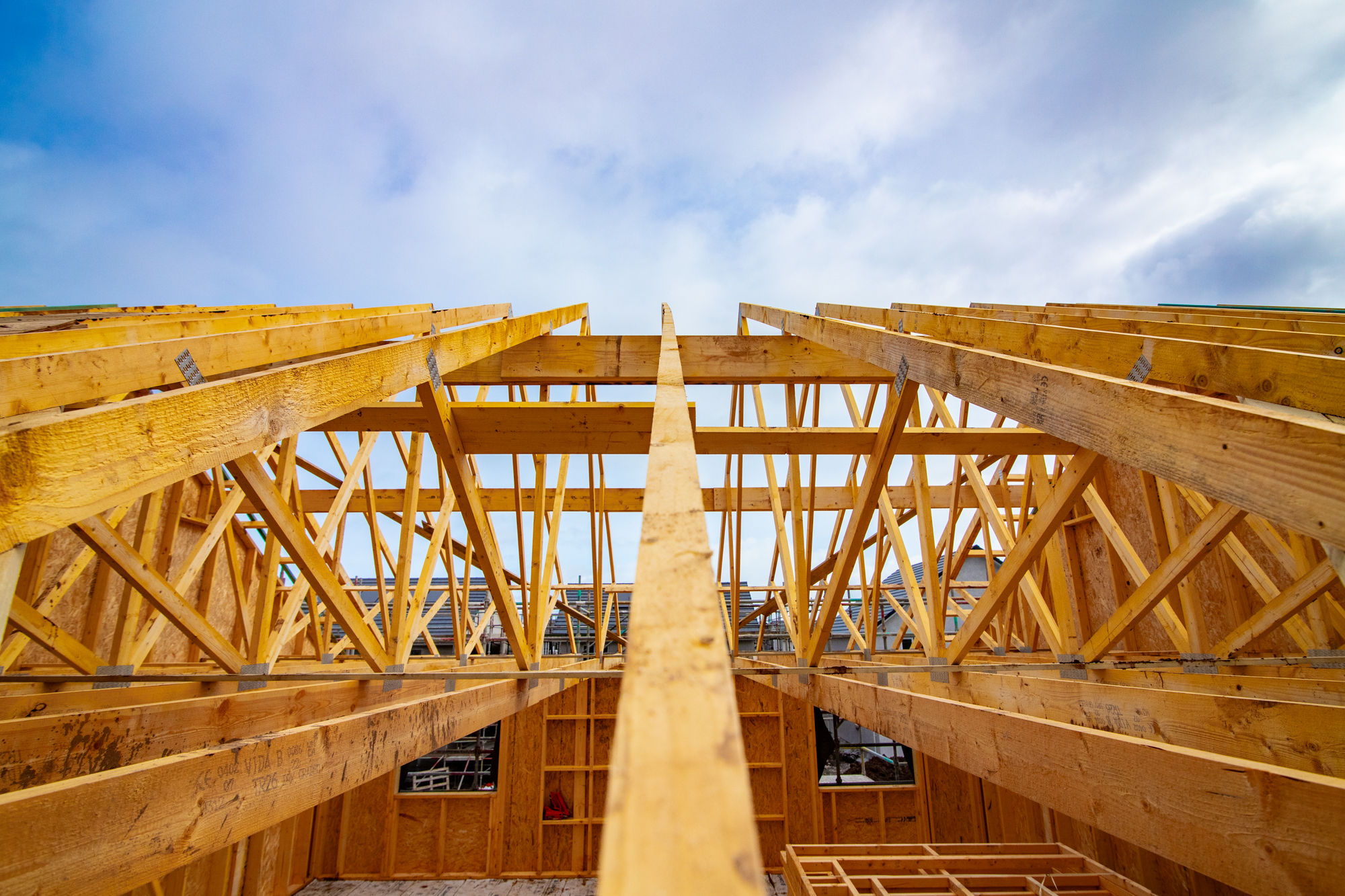
As our world evolves, the regulations governing construction evolve with it. One such prominent set of guidelines in the UK is the Building Regulations Part L. But what are these regulations, and what do they mean for private housing developers, commercial builders, and self-builders?
Decoding Part L Regulations
In simple terms, Part L focuses on energy efficiency in buildings. The reason? Energy-efficient buildings have two significant benefits: they’re cost-effective in the long run and environmentally friendly. Such buildings are expertly crafted to retain heat, ensuring minimal energy wastage and consequently, reduced carbon emissions.
At the heart of these regulations is the concept of U-values. This term, though technical, is essentially a grade measuring how well a material retains heat. The lower the U-value, the better the material is at conserving warmth.
Regional Targets and Their Importance
Interestingly, the U-value targets vary based on the region – whether you’re in England, Wales, or Scotland. Moreover, the type of building, whether residential or commercial, also affects these targets. While these guidelines provide the minimum U-values to adhere to, the ambition is always to exceed and optimise.
Timber Frames: A Game Changing Alternative to Masonry Construction
Embracing timber frame construction is more than just tapping into a trend. Timber frames have consistently demonstrated their effectiveness in meeting and often exceeding Part L’s stringent standards. At Deeside Timberframe, we advocate for this superior building method. Here’s why: In traditional masonry builds, a common tactic to achieve lower U-values and adhere to Part L regulations is to construct thicker walls with robust insulation. While this might sound like a straightforward solution, it comes with a catch. Thicker walls can compromise the internal space of properties, a significant concern for private residential developers who market homes based on their generous square footage. Buyers, too, seek maximum space for their investment. For commercial and self-builders, expanding the walls can reduce the usable land area, impacting both design flexibility and profitability. Timber frame construction, when optimally insulated, not only enhances a building’s thermal efficiency but sidesteps these issues. It offers the unique combination of meeting energy standards while preserving vital internal and land space.
How Deeside Timberframe Can Be Your North Star
We stand on the front lines of this construction revolution. We understand the intricacies of Part L regulations and the challenges builders face in adhering to them.
Our expertise lies in helping you navigate these complexities, especially when choosing the right insulation for your timber frames. Whether it’s guiding you towards premium insulation materials like ‘Kooltherm K112’ or offering insights on achieving desired U-values, we’re your partner in crafting buildings that are not just compliant but exemplary.
Call 01569 767 123 or email info@deesidetimberframe.com to talk about your specific project.